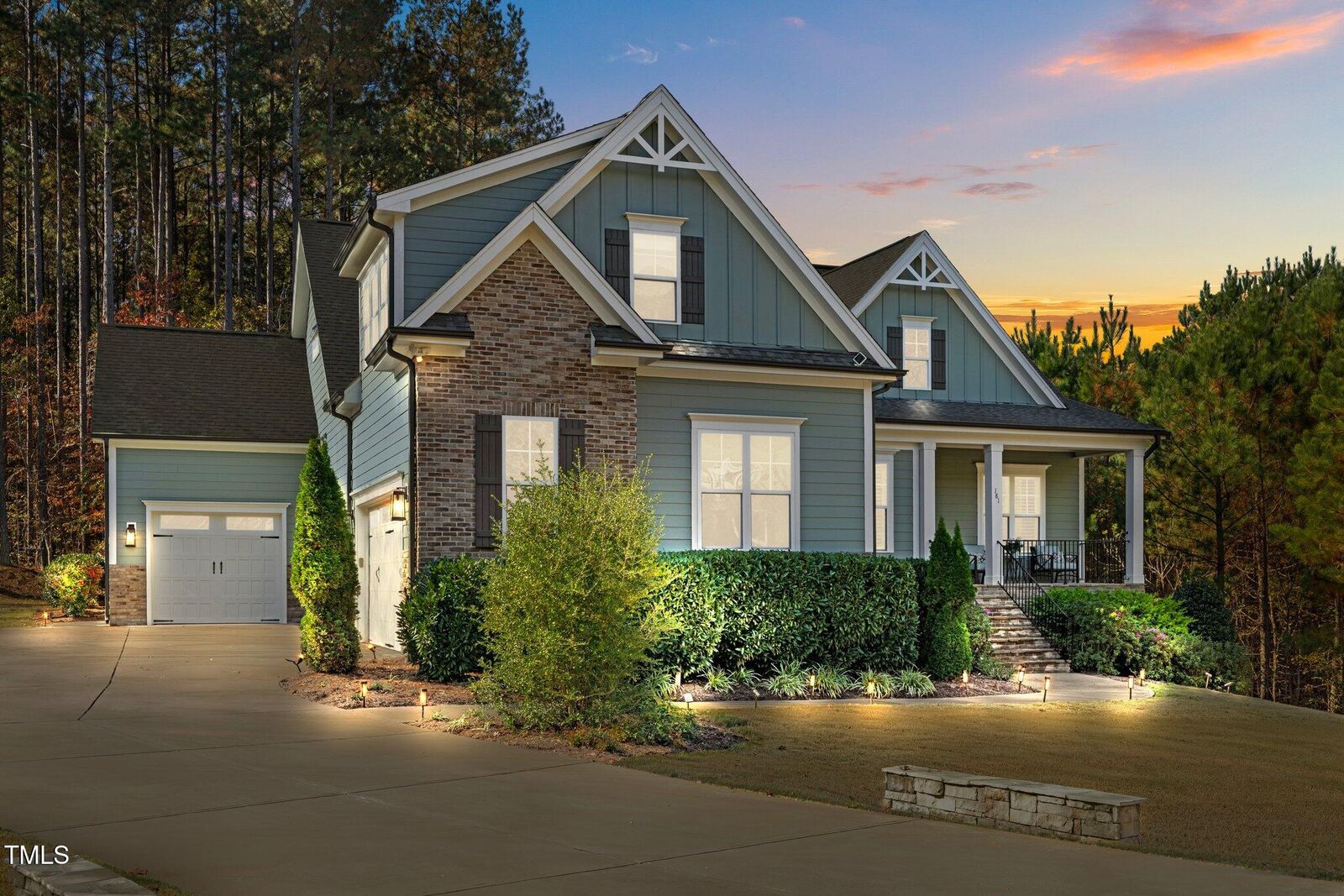


 Doorify MLS / Century 21 Southern Lifestyles / Lori Golden
Doorify MLS / Century 21 Southern Lifestyles / Lori Golden 181 Colonial Ridge Drive Pittsboro, NC 27312
Description
10063035
$4,699
1.87 acres
Single-Family Home
Capital City Homes
2019
Transitional
Chatham County
Chapel Ridge Estates
Listed By
Doorify MLS
Last checked Oct 19 2025 at 10:24 PM GMT+0000
- Full Bathrooms: 3
- Pantry
- Smooth Ceilings
- Kitchen Island
- Microwave
- Ceiling Fan(s)
- Granite Counters
- Walk-In Closet(s)
- Dishwasher
- Laundry: Laundry Room
- Range Hood
- Windows: Blinds
- Coffered Ceiling(s)
- Double Oven
- Eat-In Kitchen
- High Ceilings
- Master Downstairs
- Double Vanity
- Kitchen/Dining Room Combination
- Separate Shower
- Laundry: Main Level
- Washer/Dryer
- Walk-In Shower
- Bathtub/Shower Combination
- Soaking Tub
- Storage
- Stainless Steel Appliance(s)
- Crown Molding
- Free-Standing Refrigerator
- Built-In Gas Range
- Built-In Gas Oven
- Dry Bar
- Windows: Plantation Shutters
- Chapel Ridge Estates
- Cleared
- Back Yard
- Front Yard
- Few Trees
- Near Golf Course
- Fireplace: 1
- Fireplace: Living Room
- Foundation: Permanent
- Heat Pump
- Forced Air
- Fireplace(s)
- Central Air
- Ceiling Fan(s)
- Unheated
- Crawl Space
- Walk-Out Access
- Walk-Up Access
- Dues: $1300/Annually
- Carpet
- Hardwood
- Tile
- Roof: Shingle
- Sewer: Public Sewer
- Elementary School: Chatham - Pittsboro
- Middle School: Chatham - Horton
- High School: Chatham - Northwood
- Attached Garage
- Attached
- Garage
- Driveway
- Lighted
- Total: 7
- 2
- 2,917 sqft
Listing Price History
Estimated Monthly Mortgage Payment
*Based on Fixed Interest Rate withe a 30 year term, principal and interest only




The spacious primary suite is a private retreat, complete with an-suite spa-like bath/soaking tub, dual vanities, and walk-in closet. Two additional full baths, one on each level, offer flexibility for guests or family. Upstairs, a bright, spacious and sunny bonus room with custom a Murphy bed can be separated from downstairs living, by closing the adjoining door. It becomes the perfect private guest suite, home office, or artist's studio. Additional features include a dry bar, walk-in attic, a 3-car garage, with the third bay currently transformed into a home gym.
Unwind in the privacy of a screened-in porch perfect for observing nature as it backs into the property's wooded expanse. This is more than a home, it's a lifestyle. And now, with a significant price improvement, it's one of the best values on the market.
HOA fees include: Tennis courts, club house, pickle ball, swimming pool and newly refurbished gym, on the world class Chapel Ridge Golf Course (membership not included)
Private. Peaceful. Priced to sell. Come experience it for yourself.